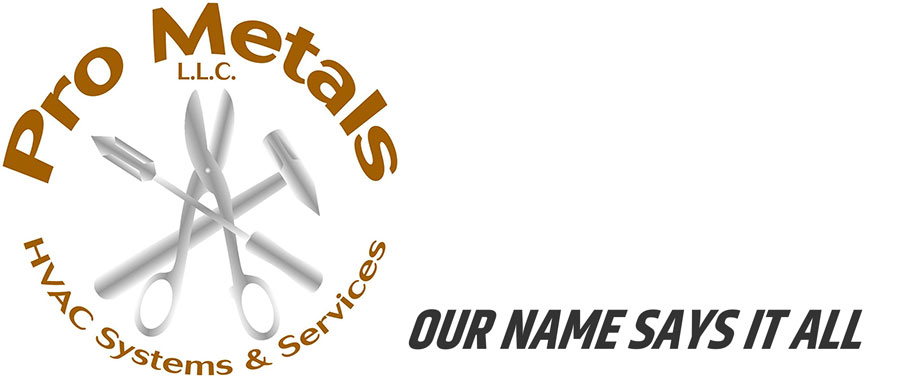
Featured Projects

Hy-Vee Arena
Project Location
1800 Genessee St.
Kansas City, MO 64102
Project Details
Located in Kansas City’s Historic West Bottoms, Hy-Vee Arena (formerly known as Kemper Arena) spans over 82,000 square feet of column free space and is the Nation’s first multi-level, multi-functional sports complex with two separate floors housing 12 hardwood maple courts, dining, businesses, and retail space. Built in 1974, this building is on the National Register of Historic Places and this recent renovation included substantial energy efficiency and HVAC upgrades.





American Electric Building Lofts
Project Location
302 N. 3rd Street
St. Joseph, MO 64501
Project Details
The American Electric Building is a historic 160,000 square foot, 8-story building built in 1892 and this project involved the rehabilitation of the building into 137 market-rate apartment units and approximately 10,000 sf of commercial space and various amenities including a coffee shop, fitness center, and a community room. The entire building is served by a dedicated outside air system to promote a healthy environment. Elevator and stair pressurization systems were also installed for life-safety. Each unit has a loft-style design with individual split systems paired with smart technology, so each tenant has total control of their personal comfort.



KC Pet Project
Project Location
7077 Elmwood Ave.
Kansas City, MO 64132
Project Details
Also called the Kansas City Campus for Animal Care, this new $26 million animal shelter consists of a 54,000-square-foot building containing surgery suites, and isolation rooms, as well as the expected animal kennels and office spaces. This building required a reasonably complex approach to the HVAC design which consisted of a VAV system with hot water reheat, dedicated outside air units, humidity control, and energy recovery systems.





One Light Tower
Project Location
50 East 13th St.
Kansas City, MO 64105
Project Details
One Light Luxury Apartment tower, located in downtown Kansas City, is a 25-story, 330,000 square foot high-rise consisting of 307 residential units, two retail spaces, club rooms, 7,000 square feet of office space, and two penthouse floors. One Light is the first new residential tower built downtown since 1976. The entire building is tempered by a water-source heat pump system. There is also a complex pressurization system that functions as a part of the life safety measures.



KCPD Crime Lab
Project Location
2640 Prospect Ave.
Kansas City, MO 64127
Project Details
The Crime Lab and East Patrol Division consists of a 56,000 SF Crime Lab with an additional 12,000 SF property evidence depository, a 23,000 SF patrol station with a 12,000 SF community center and a 5,000 SF central utility plant that serves the entire 18-acre campus. The facility was designed for LEED® Gold and implemented many energy saving HVAC systems such as geothermal wells, chilled beams, and energy recovery units. The project also incorporated a complex exhaust system tied to a series of lab hoods that incorporated dedicated high-plume exhaust fans, welded stainless steel duct, and associated controls.





Kirk Family YMCA
Project Location
1029 Central Ave.
Kansas City, MO 64105
Project Details
Located in the former Lyric Theater building originally built in 1926, the new YMCA project incorporates the front facade and lobby of the historic theater plus builds a 42,000 square-foot addition behind it, the 62,000 square-foot project brings a host of health-related activities to downtown including a family pool and lap pool, medical clinic, gymnasium, and suspended indoor track. The HVAC system features pool dehumidification and VRF split systems.
Our Services
Pro Metals offers a variety of HVAC services that can be tailored to fit the needs of your specific project.
Our Work
Our experience runs the entire gamut, whether design/build or plan/spec, new construction or remodel.
Contact us
8203 Hickman Mills Dr.
Kansas City, MO 64132
(816) 523-0321
